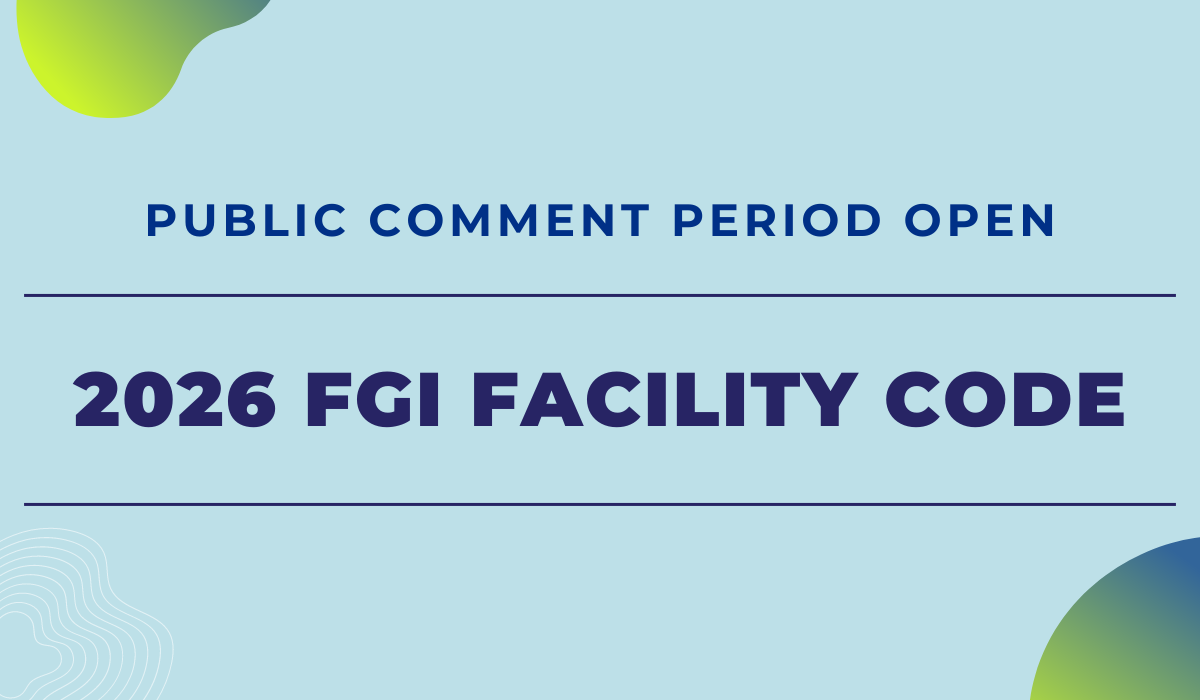Operating Rooms Go “Under the Knife” as HVAC and LED Lighting work together in Integrated Operating Room Diffuser Systems
Today’s healthcare landscape is continuously evolving. In response to advancements in technology, changing regulations and a keen eye on the bottom line and efficiency, healthcare facilities are facing pressure to retrofit or build. And, with surgical suites serving as dependable revenue generators for health systems, traditional operating rooms are going “under the knife” to be more modern, efficient, and safe for both patients and providers.
The ventilation and lighting industry has now provided healthcare with Integrated Operating Room Diffuser Systems such as the Ultrasuite® from Price Industries. The Ultrasuite is a customizable air distribution and lighting solution specifically engineered for hospital operating rooms. Conforming to all ASHRAE 170 requirements, Ultrasuite® combines performance, aesthetics, and efficiency.
With ceiling mounted equipment serving as an essential design element of modern operating rooms, the Ultrasuite® reduces the HVAC footprint in the ceiling by incorporating high-performance LED lighting directly within the laminar flow diffusers, and only requires a maximum height of 21 inches. Given the ceilings in older operating rooms can be as low as 10 feet, the low profile of the Ultrasuite® is beneficial for congested ceiling plenums and retrofit opportunities. In November 2022, the Ultrasuite® +Structure was released to provide complementary structural support for surgical blooms and other ceiling-mounted medical equipment. With this new option, hospitals will receive an integrated solution from a trusted supplier, saving many hours of coordination time, installation time, and increasing overall functionality of the operating room.
As minimally invasive surgery becomes more prevalent, the need for high quality, flexible, O.R. lighting solutions is more important than ever. According to an article titled, the “Current State of Surgical Lighting” published in the Surgery Journal, “three components of surgical lights are essential: a light source should (1) center on the surgeon’s immediate field, (2) illuminate with high-intensity light, and (3) viably penetrate into surgical cavities or under flaps”.
There are a few options of Integrated Operating Room diffusers on the market, each differing significantly in the way light is delivered. A quality Integrated Operating Room Diffuser, like the UltraSuite, combines lighting directly above the patient and low luminous intensity to maximize ocular comfort for surgical staff while reducing glare on monitors or other reflective surfaces. Various lighting color temperatures, and flexible dimming control allow the Ultrasuite® to meet the unique requirements of modern healthcare facilities.
Integrated Operating Room Diffuser Systems meet all the requirements of ASHRAE 170 standards for the Ventilation of Health Care Facilities, by providing uniform, unidirectional laminar airflow across the face of the diffusers, that prevents entrainment of room air to ensure a particulate free surgical zone. The Ultrasuite® does this and also meets the requirements for cleanability with flush mounted, stainless-steel hardware to secure the removable diffuser face. The integrated LED lighting is IP67 rated to effectively seal out dust and liquid disinfectants and the inside of the plenum is designed for ease of cleaning.
Prefabrication significantly reduces installation time by shipping in large, factory-assembled section and leverages quick connect wiring. The number of ductwork connections is reduced by incorporating a common plenum with side inlet connections. LED drivers are housed in a remotely mounted control enclosure, providing easy access for maintenance and replacement. Since its launch in 2018, Ultrasuite® has been installed in more than 300 operating rooms across North America. Michigan Air Products and the Price team provide customized solutions paired with complete support, from initial design through installation, and beyond. With preliminary system layouts typically provided within 2-4 days for standard systems and 5-8 days for structural systems, partnering with Michigan Air Products and Price Industries in choosing the UltraSuite saves valuable time. A final submittal package showing detailed system layout with 3D rotatable models, photometric analysis, and ASHRAE 170 compliant notes are provided in a similar timeline after the system layout has been approved, ensuring a smooth install.
For more information on this revolutionary system, contact Michigan Air Products at sales@michiganair.com.




